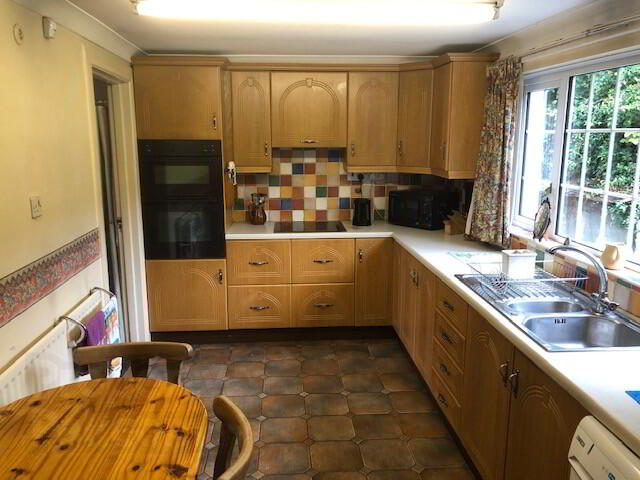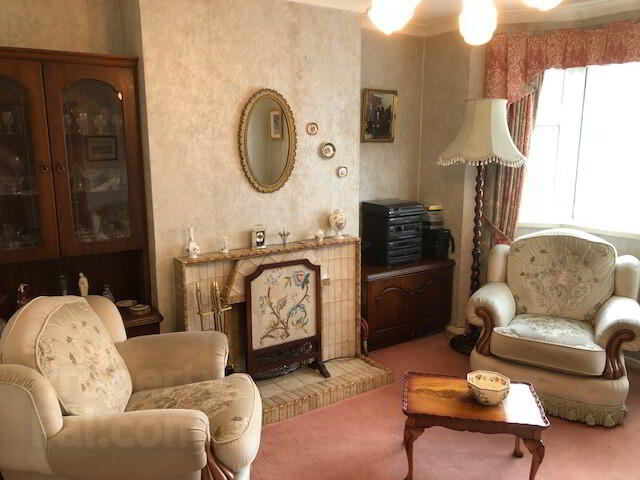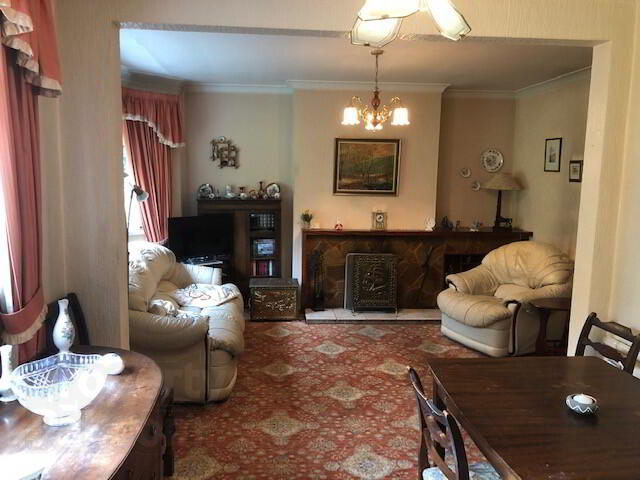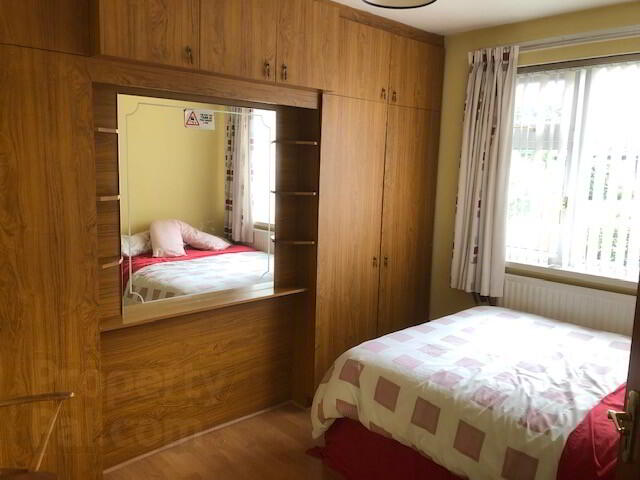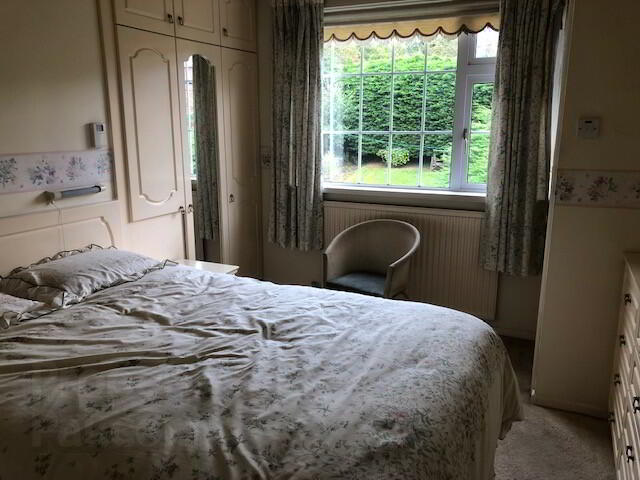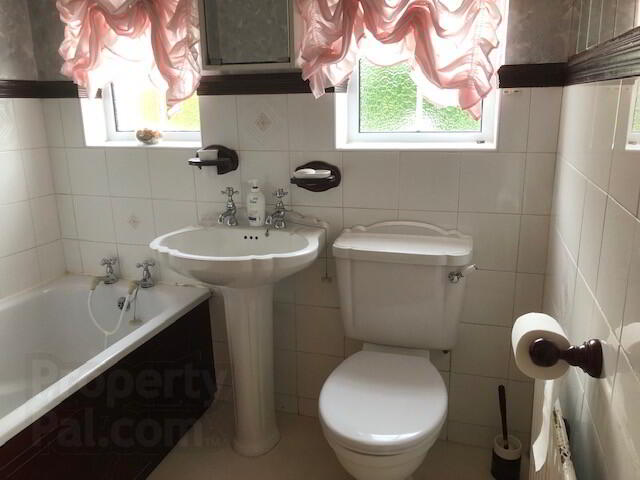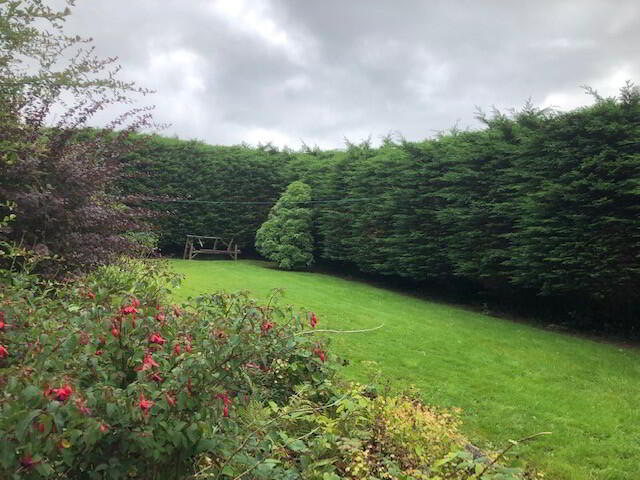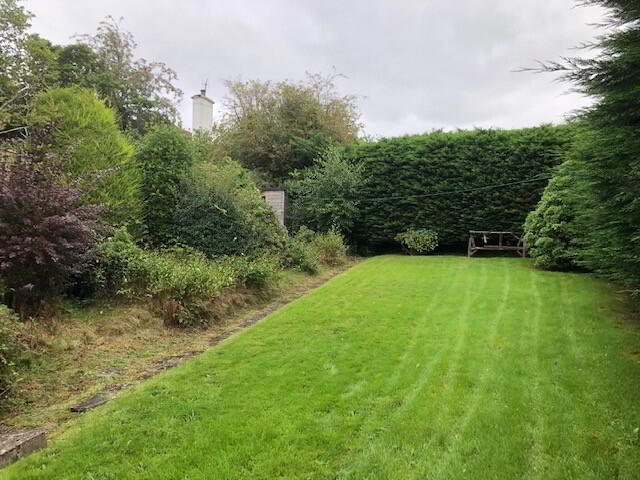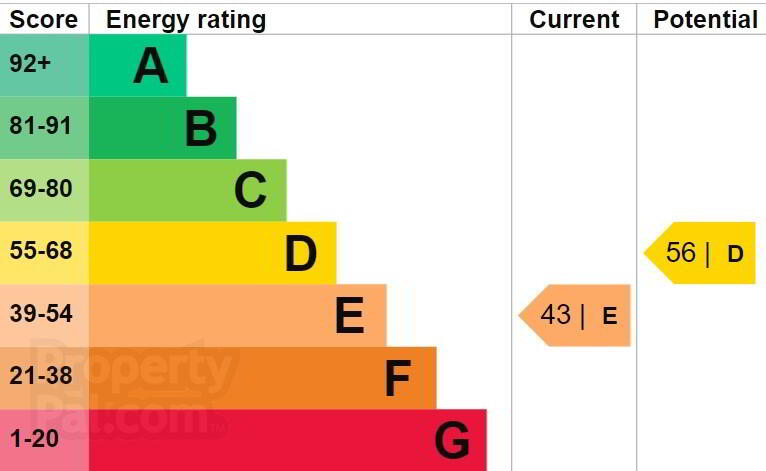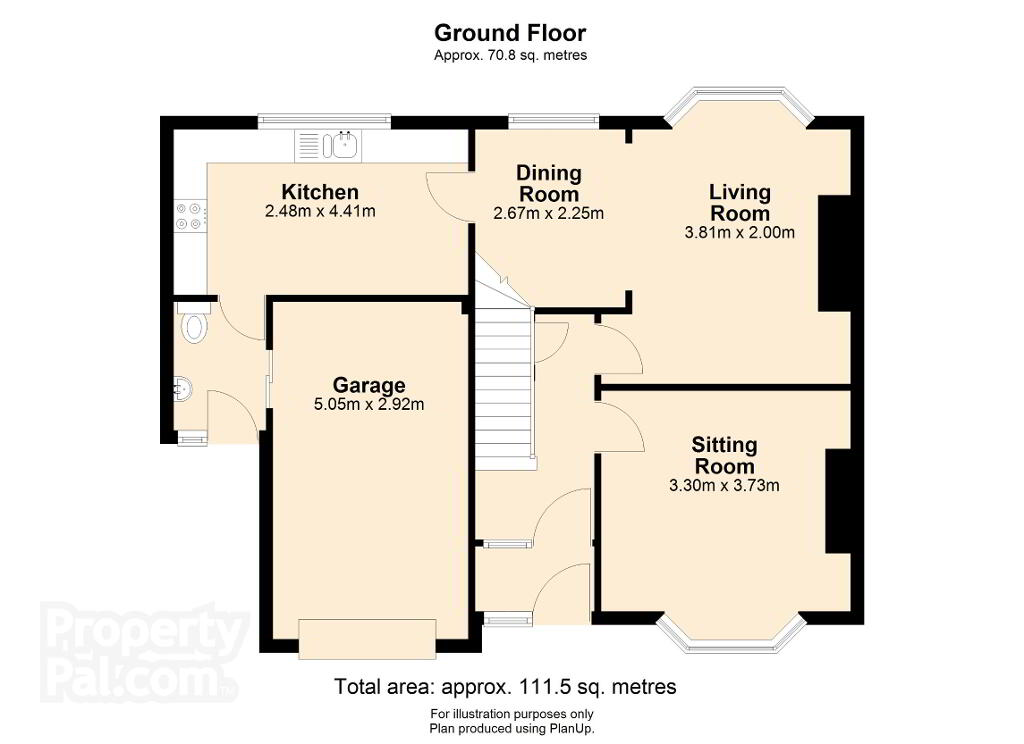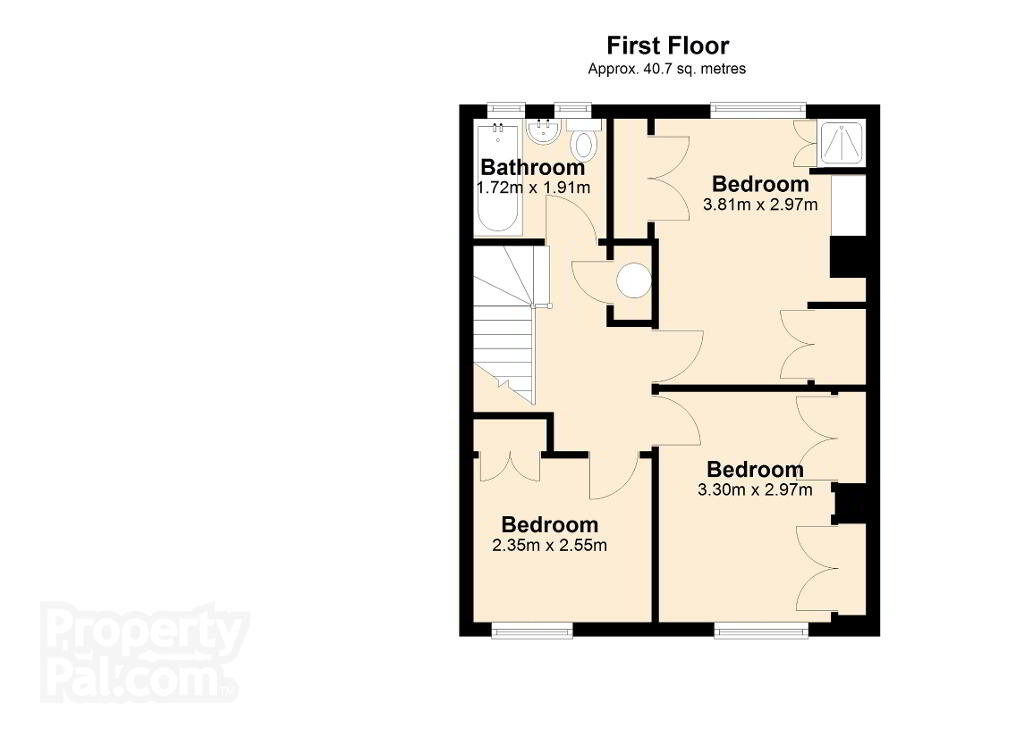
1 Maryville Park Newry, BT34 2BA
3 Bed Semi-detached House For Sale
SOLD
Print additional images & map (disable to save ink)
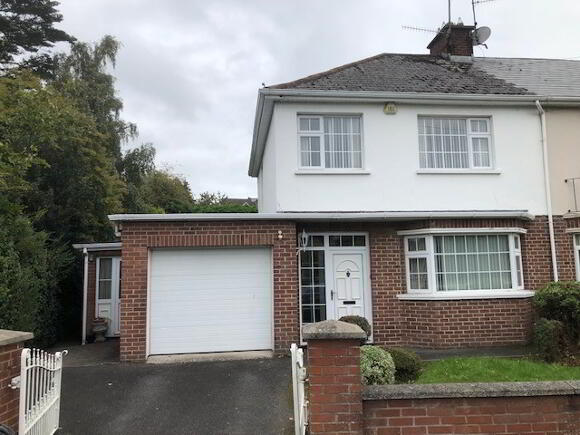
Telephone:
028 3025 2010View Online:
www.charlesdigneyproperty.co.uk/780923Key Information
| Address | 1 Maryville Park Newry, BT34 2BA |
|---|---|
| Style | Semi-detached House |
| Bedrooms | 3 |
| Receptions | 2 |
| Bathrooms | 1 |
| Heating | Oil |
| Size | 111.5 sq. metres |
| EPC Rating | EPC Rating |
| Status | Sold |
Additional Information
Three Bedroom Semi-Detached Home
Located off the popular Fullerton Road
Single integral garage
PVC Double Glazed Windows and Doors
Oil fired central heating
Tarmaced Driveway
Mature private gardens
A very appealing well maintained 3-bedroom semi-detached property which is located just off the popular Fullerton Road in Newry. Located close to local amenities, including schools, the City Centre & A1 dual carriageway. The property will have broad appeal and internal viewing is highly recommended.
GROUND FLOOR
Kitchen: 2.48m x 4.41m (8’1”x14’4”)
Tiled floor, a range of high- and low-level units, partly tiled with integrated hob and oven.
Dining Room: 2.67m x 2.25m (8’7”x7’3”)
Living Room: 3.81m x 2.0m (12’5” x 6’5”)
Stone fireplace with tiled hearth, carpet flooring
Sitting Room: 3.3m x 3.73m (10’8” x 12’2”)
Centre tiled fireplace, coving to ceiling & carpet flooring.
Garage: 5.05m x 2.92m (16’5” x 9’5”)
FIRST FLOOR
Bathroom: 1.72m x 1.91m (5’6” x 6’2”)
Vinyl floor, partially tiled walled, white bath, wash hand basin & WC
Bedroom 1: 3.81m x 2.97m (12’5” x 9’7”)
Carpet floor covering, fitted wardrobes.
Bedroom 2: 3.30m x 2.97m (10’8” x 9’7”)
Laminate wood effect floor covering, fitted wardrobes.
Bedroom 3: 2.35m x 2.55m (7’7” x 8’3”)
Laminate wood effect floor covering, fitted wardrobes.
-
Charles Digney

028 3025 2010

