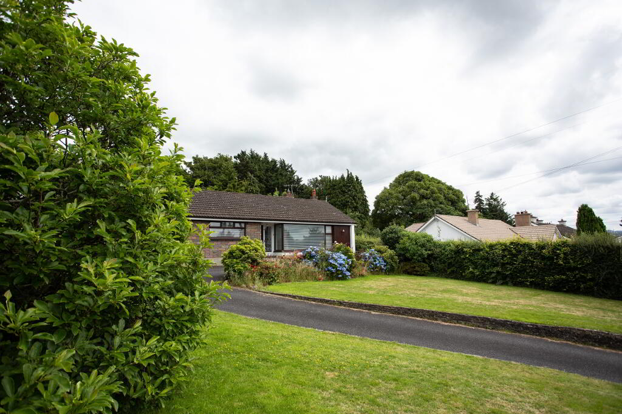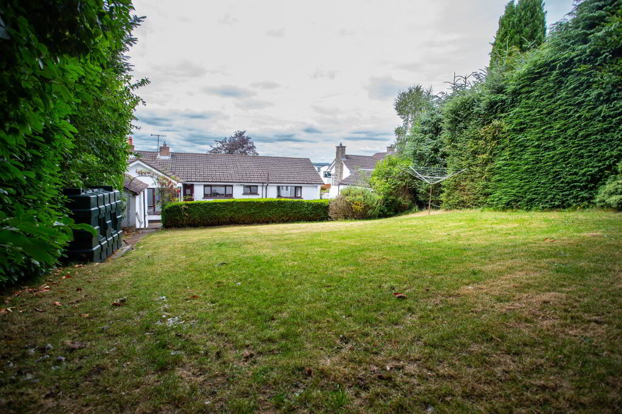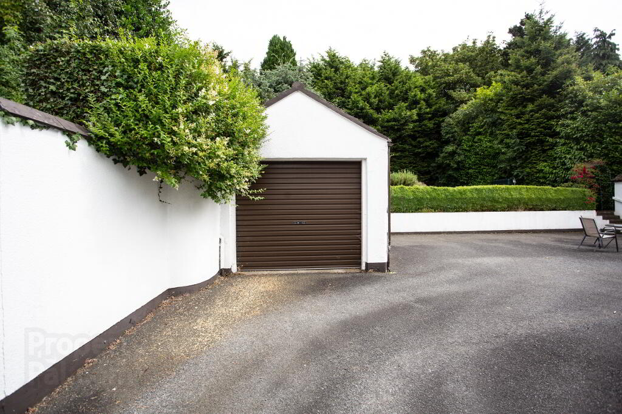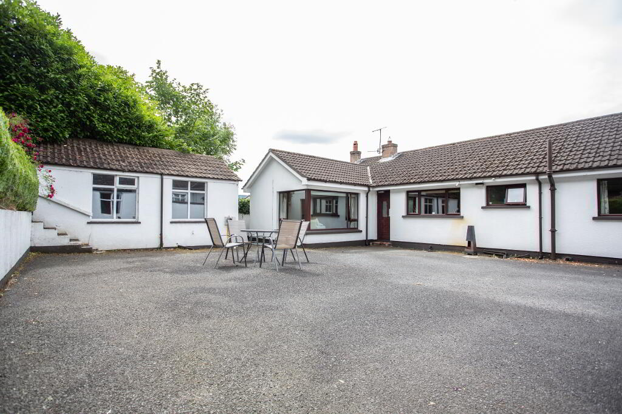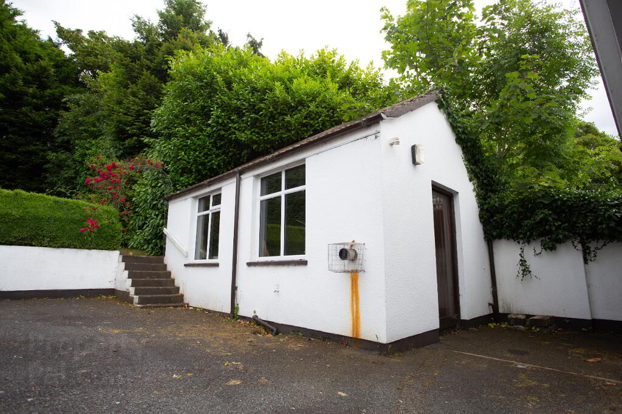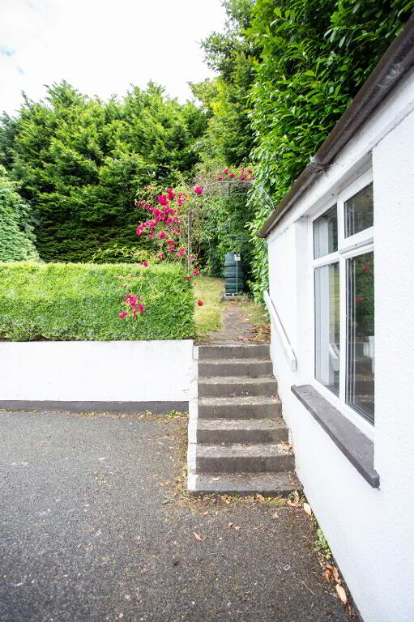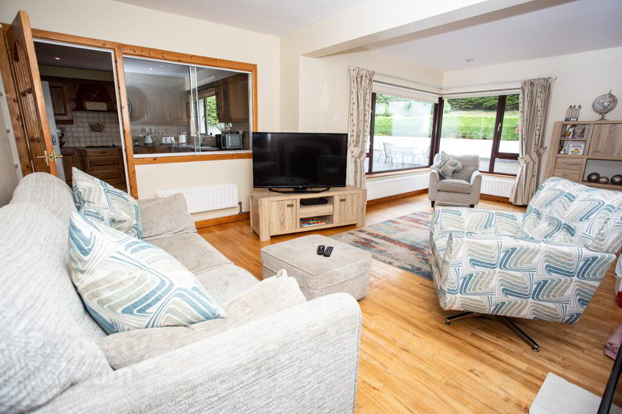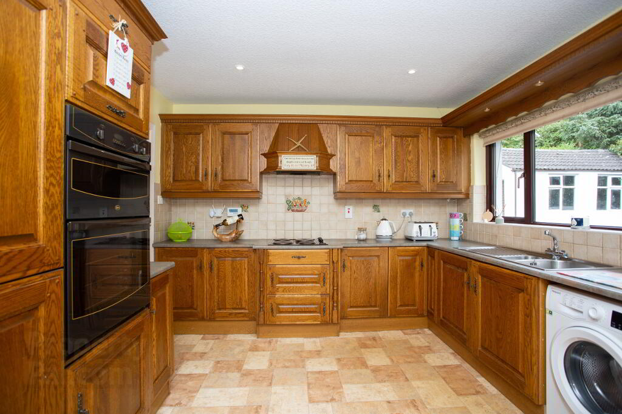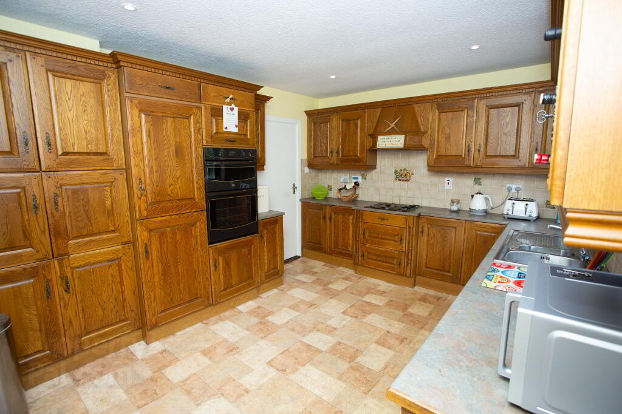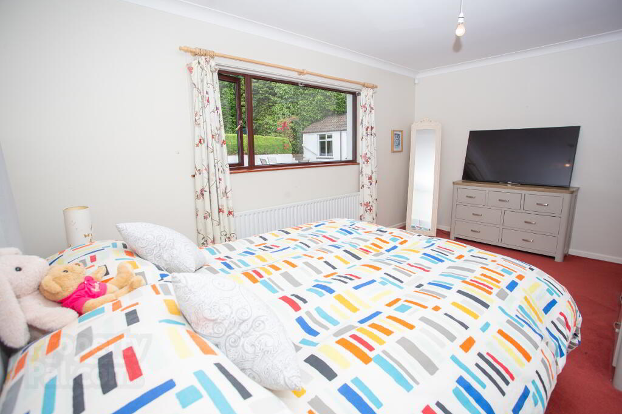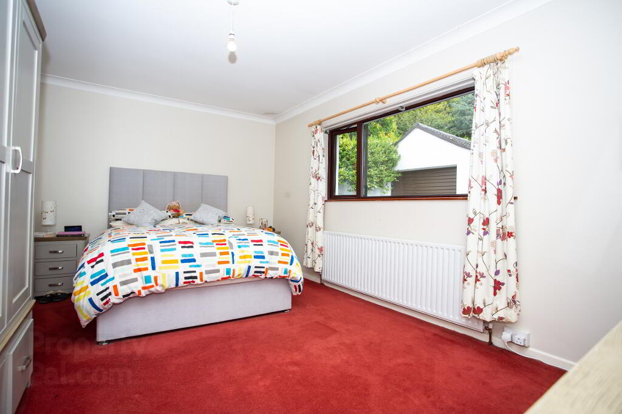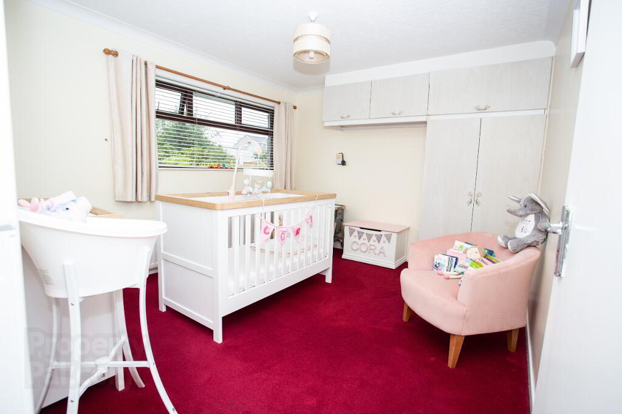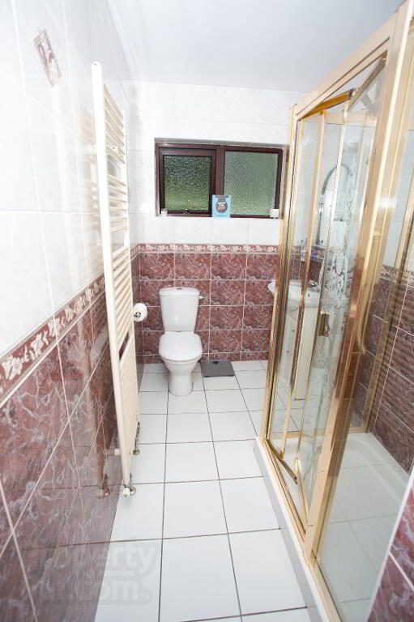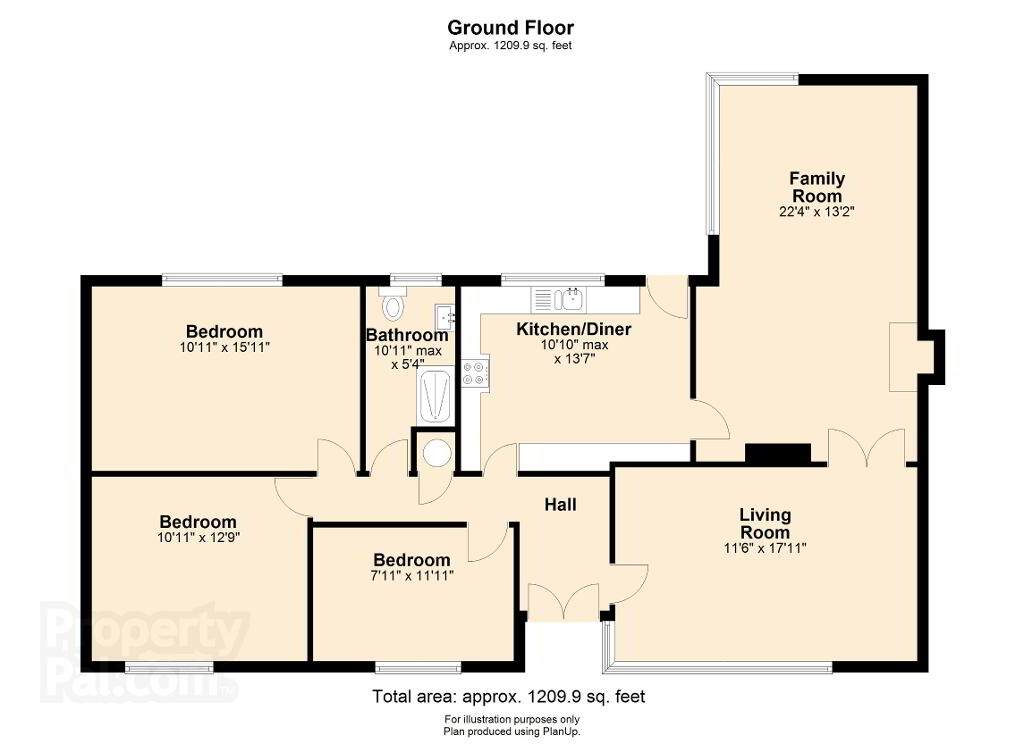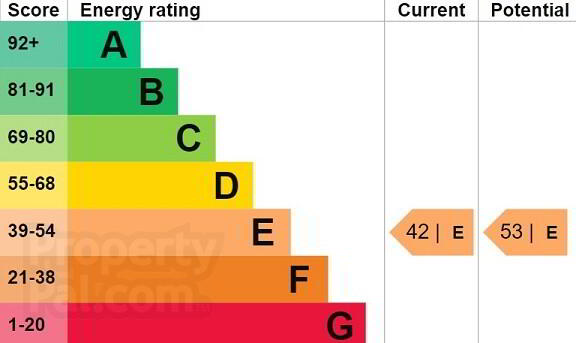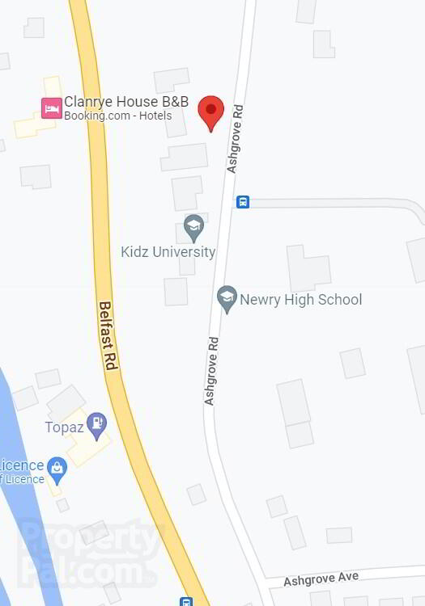
53 Ashgrove Road Newry, BT34 1QN
3 Bed Detached Bungalow For Sale
SOLD
Print additional images & map (disable to save ink)
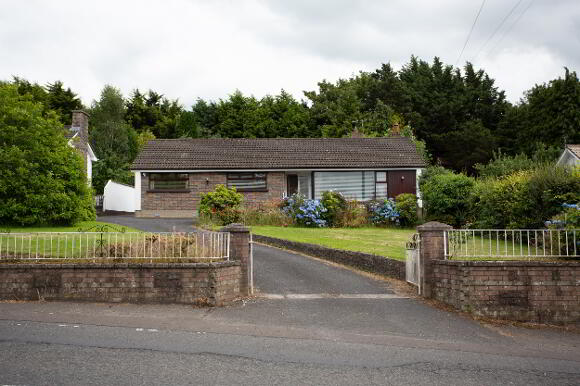
Telephone:
028 3025 2010View Online:
www.charlesdigneyproperty.co.uk/770166Key Information
| Address | 53 Ashgrove Road Newry, BT34 1QN |
|---|---|
| Style | Detached Bungalow |
| Bedrooms | 3 |
| Receptions | 2 |
| Bathrooms | 1 |
| Heating | Oil |
| Size | 1,209.9 sq. feet |
| EPC Rating | EPC Rating |
| Status | Sold |
Additional Information
Large front garden with variety of mature plants & shrubs with boundary wall and gates.Includes 3 well sized bedrooms, 1 with built in storage units, kitchen/diner, spacious living room with excellent lighting from large corner window.Oil Fired Central Heating.Double glazed windowsTarmac driveway with ample parking for several carsRaised, enclosed private lawned garden to rear.Easily accessible and convenient to all local amenities such shops and schools.Within a short distance of A1 dual carriageway to Belfast/Dublin for commutersThe property benefits from full planning approval for a rear extension. Ref:- LA07/2021/1377/F
We are delighted to offer new to the market this exceptional 1209.9 square foot, 3 bedroom detached home in excellent order internally and externally. Seldom does the opportunity arise to acquire a well-proportioned family home within such a desirable location and within such proximity to a host of local amenities.
Externally there is well maintained garden with a variety of mature plants, shrubs & tarmac driveway which would easily accommodate several cars, to the rear there is a garage & storeroom and also a raised lawned private garden area which is easily accessible via steps.
Entrance Porch/Hall
Tiled porch entrance with glazed double doors to inner hallway.
Living Room
11’6” x 17’11” (3.53m x 5.21m)
Double doors leading to family room
Family Room
22’4” x 13’2” (6.82m x 4.02m)
Wooden flooring, large corner window.
Kitchen/Diner
10’10” x 13’7” (3.08m x 4.17m)
Excellent range of low- and high-level oak wooden kitchen units, fitted
double oven, tiled flooring, recessed spot lighting.
Shower room
10’11” x 5’4” (3.38m x 1.65m)
White modern suite, wash hand basin, WC & corner shower
Tiled walls & Floors
Bedroom 1
10’11” x 15’11” (3.08m x 4.60m)
Bedroom 2
10’11” x 12’9” (3.08m x 3.93m)
Bedroom 3
7’11” x 11’11” (2.16m x 3.38m)
Hot-press
Outside:
Garage
Storeroom
-
Charles Digney

028 3025 2010


