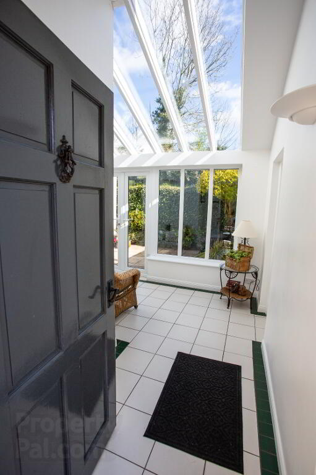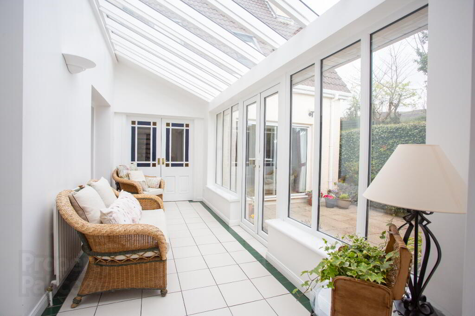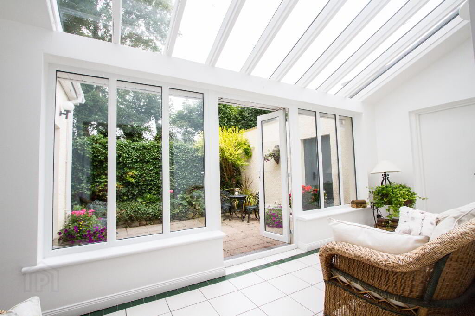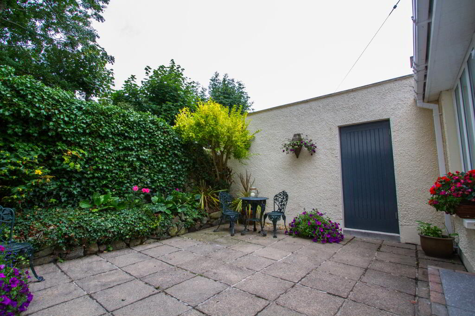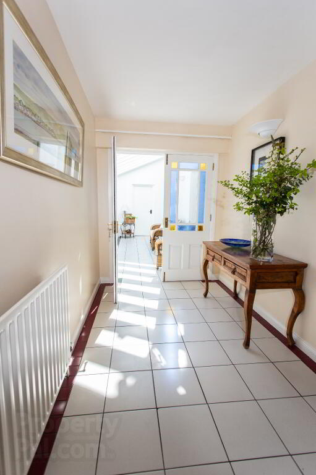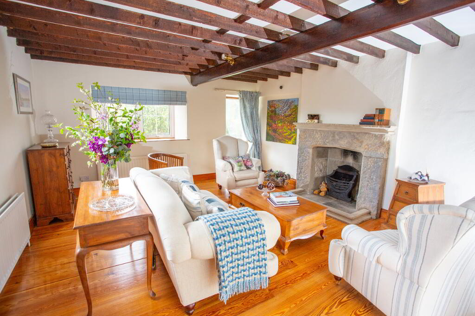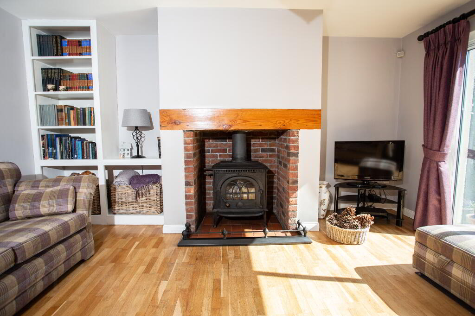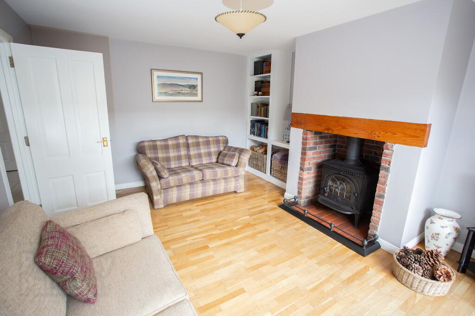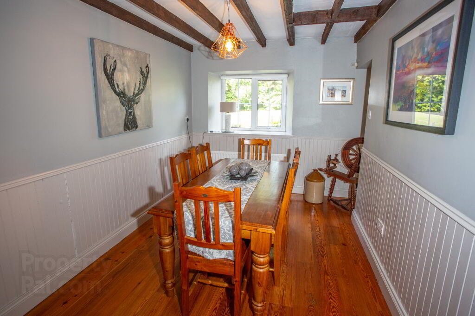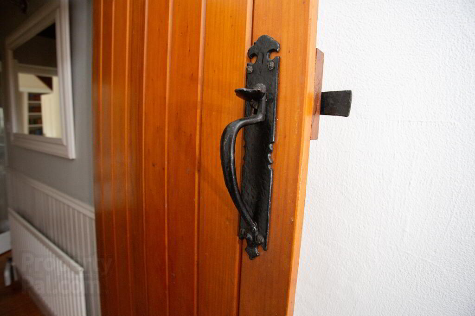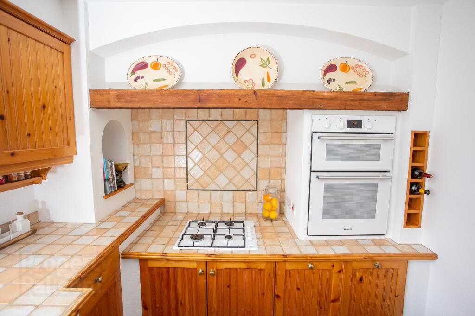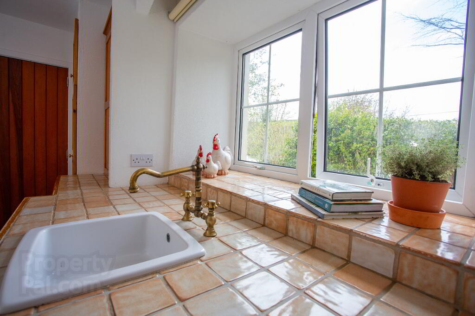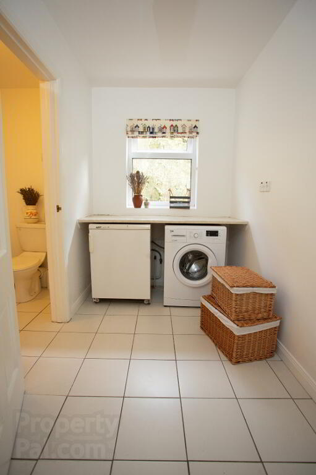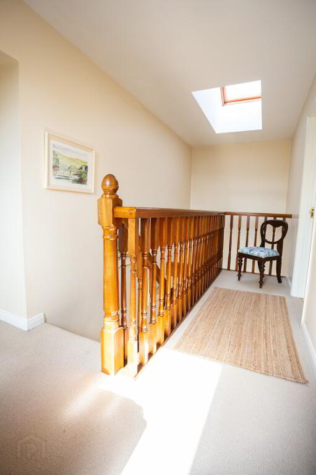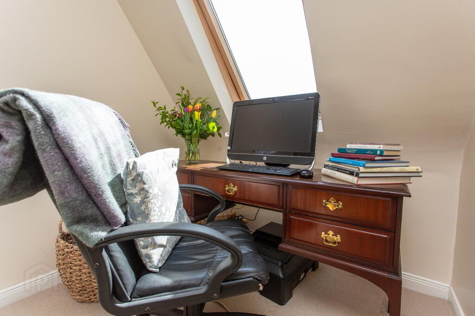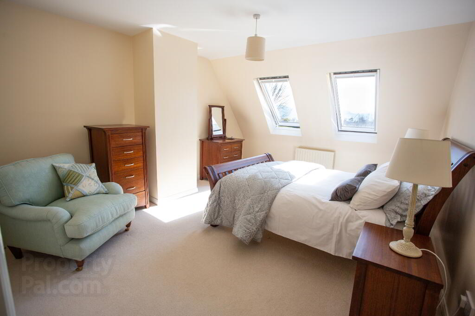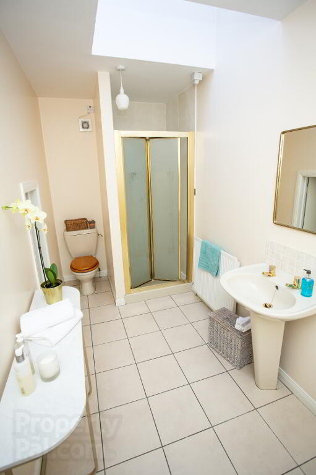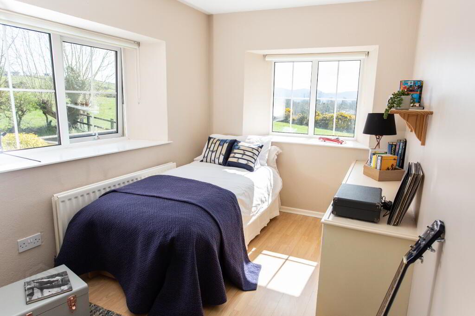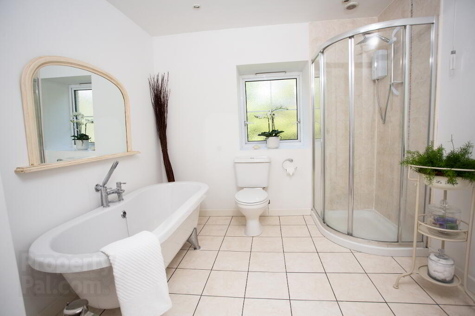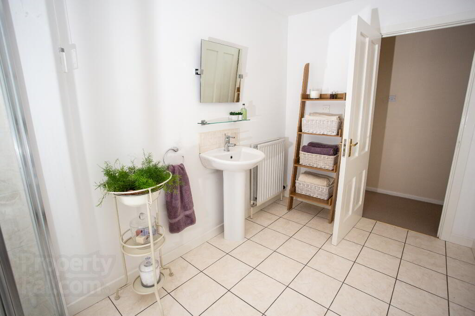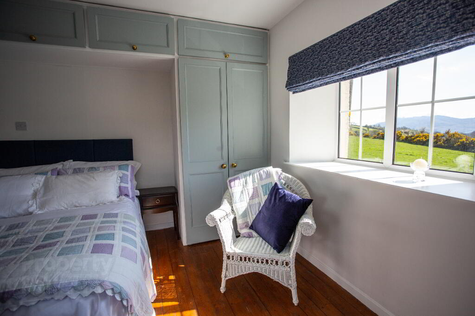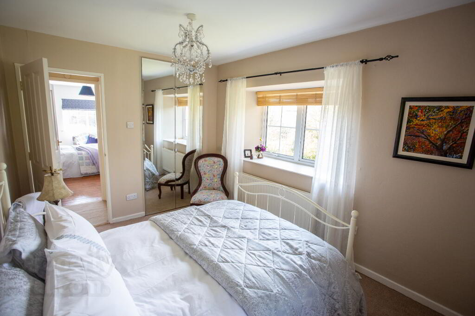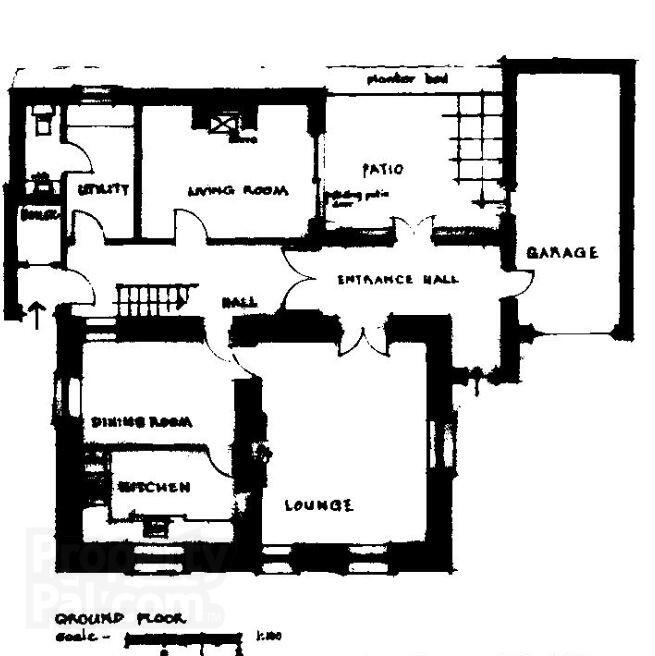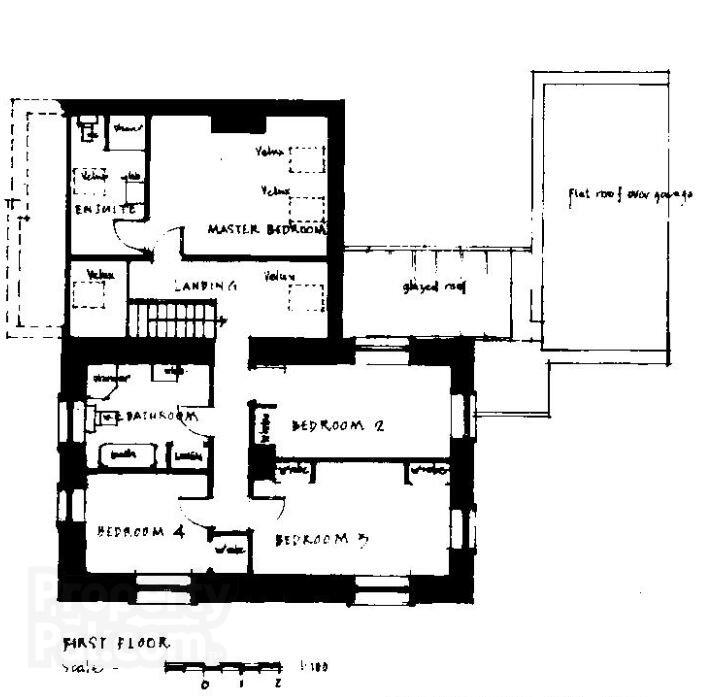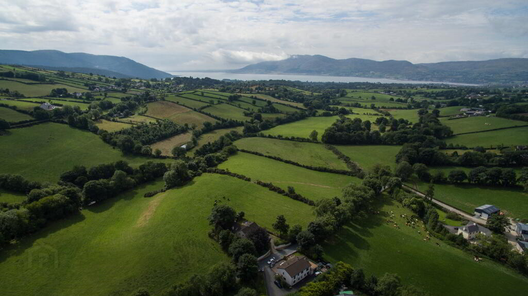
131 Clonallon Road, Burren, Warrenpoint, BT34 3QN
4 Bed Detached House For Sale
SOLD
Print additional images & map (disable to save ink)
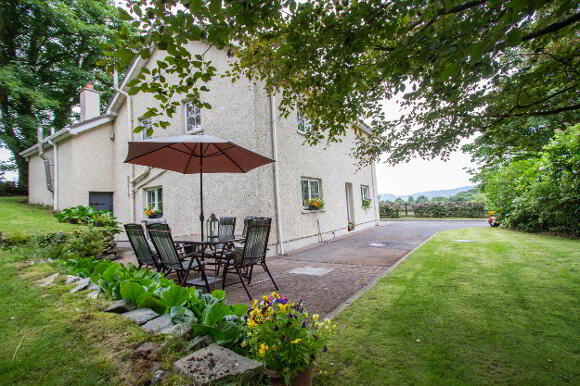
Telephone:
028 3025 2010View Online:
www.charlesdigneyproperty.co.uk/689268Key Information
| Address | 131 Clonallon Road, Burren, Warrenpoint, BT34 3QN |
|---|---|
| Style | Detached House |
| Bedrooms | 4 |
| Receptions | 2 |
| Bathrooms | 1 |
| Heating | Oil |
| Status | Sold |
Additional Information
Nestled in the countryside just 3 miles from Warrenpoint with views towards the Cooley and Mourne Mountains, and Carlingford Lough, this mature family residence would appeal to those seeking a life in the country.
This beautifully presented, bright and spacious, detached 2 storey house has been tastefully renovated and extended whilst retaining original features.
Located on a private site with mature gardens close to Warrenpoint.
Entrance porch/ hall, Lounge, Living room, Dining room, Kitchen, Utility, WC, 4 Bedroom and bathroom.
PVC windows, OFCH and large mature garden.
Accommodation
Entrance Porch.
Tiled floor.
Entrance Hall.
Tiled Floor. Glazed walls and roof with patio doors opening onto an enclosed courtyard.
Lounge 18'0'' x 15'1'' (5.5m x 4.6m)
Stone feature fireplace, solid wooden floor. Timber beam exposed ceiling.
Dining Room 14’1” x 9’6” (4.3m x 2.9m)
Solid wooden floor, timber wall panels. Timber beam exposed ceiling.
Kitchen 14' 1'' x 8' 6'' (4.3m x 2.6m)
Fitted kitchen with integrated hob, oven and recessed spot lighting, Tiled flooring.
Living Room 15’5” x 12’2” (4.7m x 3.7m)
Solid wooden floor, multi-fuel stove. Patio doors to court yard.
Utility Room 12'7'' x 6' 7'' (3.7m x 2.0m)
Tiled floor, WC off utility. White WC and WHB.
1st Floor
Master Bedroom 15’5” x 12’2” (4.7m x 3.7m)
Carpet flooring.
En-suite 12’7” x 6’7” (3.7m x 2.0m)
Tiled floor, WC and WHB. Corner electric shower.
Bedroom 2 15’1” x 7’11” (4.6m x 2.4m)
Built-in wardrobe, laminate flooring.
Bedroom 3 17'1'' x 9'11'' (5.2m x 3.0m)
Original wooden floor, built in wardrobes.
Bedroom 4 11'10'' x 8' 8'' (3.60m x 2.65m)
Carpet flooring, built in wardrobes.
Bathroom 11’ 10'' x 9' 0'' (3.6m x 2.75m)
White roll top bath, WC, WHB, fully tiled corner electric shower, tiled floor, spot lighting.
Integral Garage 22'12'' x 9'11'' (7.0m x 3.0m)
EPC Rating - D56
-
Charles Digney

028 3025 2010

