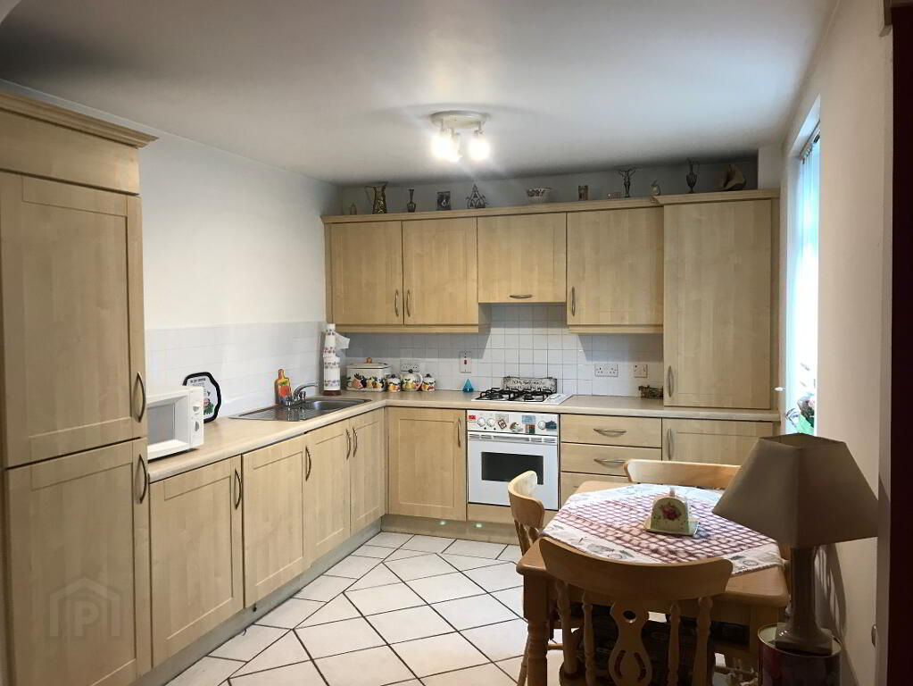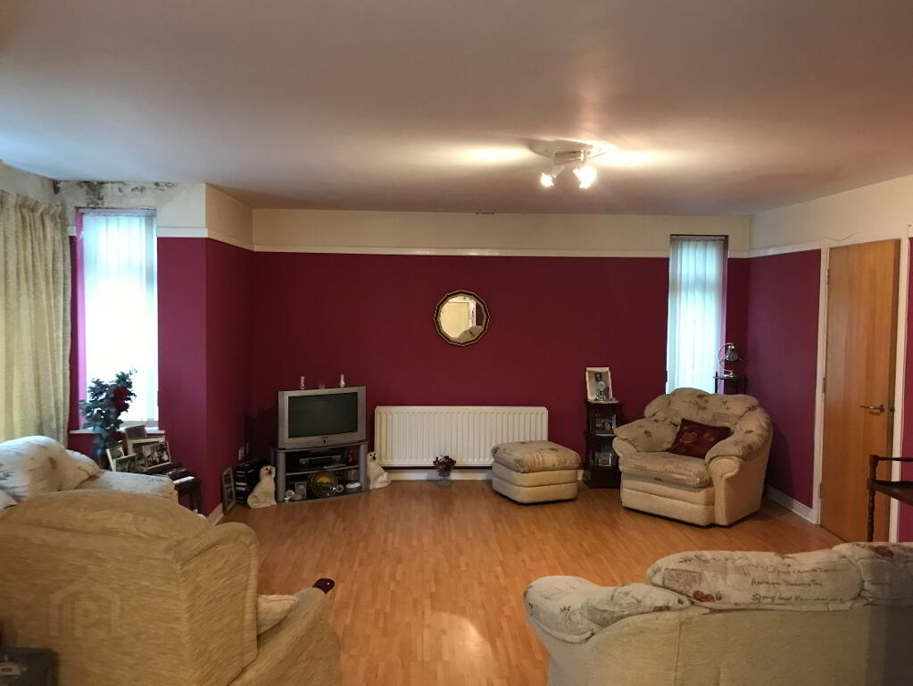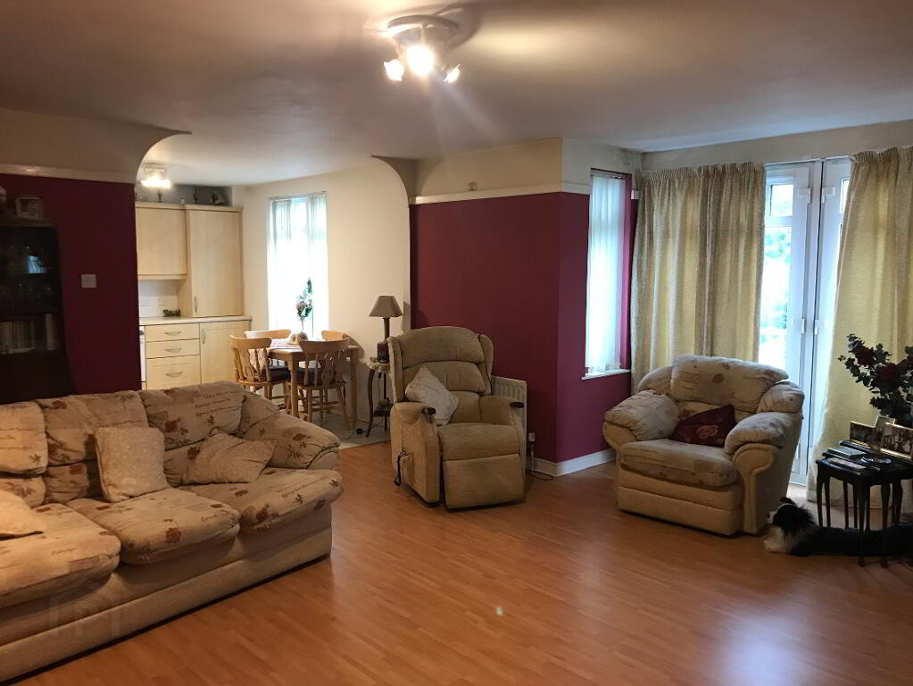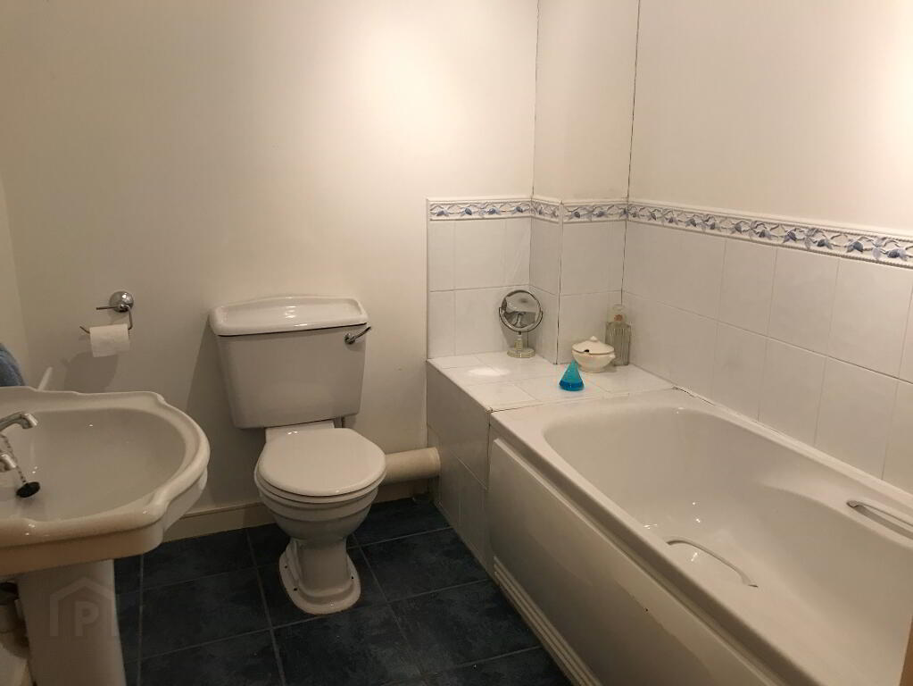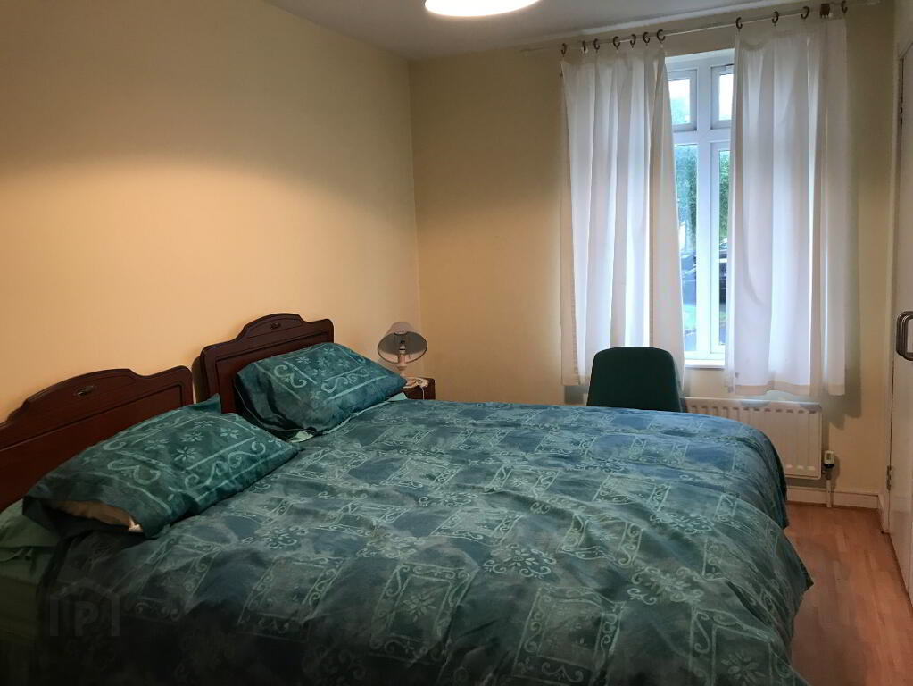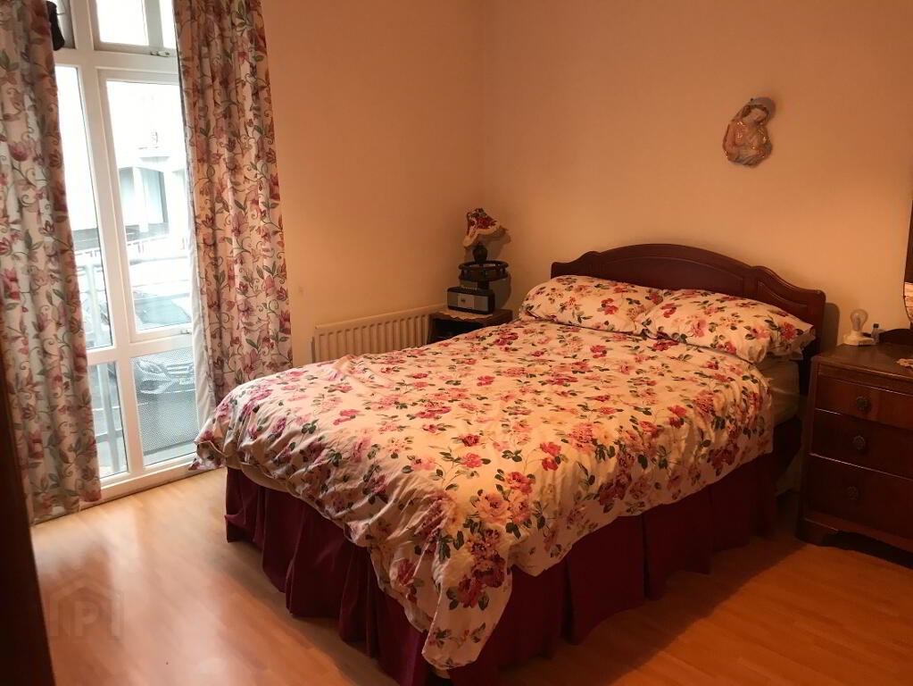
2 Glin Ree Newry, BT34 1DL
2 Bed 1st Floor Apartment For Sale
SOLD
Print additional images & map (disable to save ink)
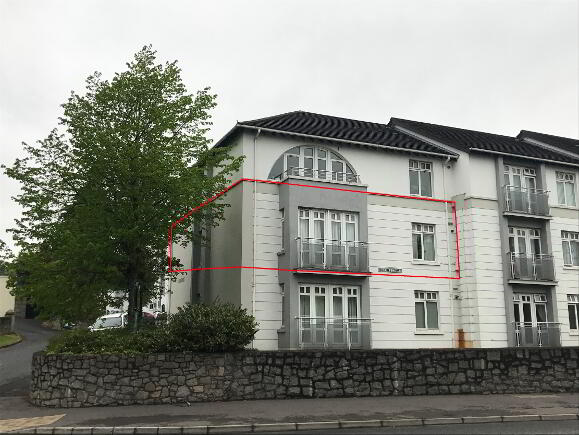
Telephone:
028 3025 2010View Online:
www.charlesdigneyproperty.co.uk/520693Key Information
| Address | 2 Glin Ree Newry, BT34 1DL |
|---|---|
| Style | 1st Floor Apartment |
| Bedrooms | 2 |
| Receptions | 1 |
| Bathrooms | 1 |
| Heating | Gas |
| EPC Rating | C79/B82 |
| Status | Sold |
Additional Information
Located on the Downshire Road, Newry this apartment occupies a great location close to all the amenities Newry City has to offer. It is extremely convenient to a host of amenities including shops, schools and within walking distance to the city centre. It is an excellent opportunity to acquire a home in a great location.
Entrance Hall:
Kitchen/Dining: 11’10 x 9’9” (3.62m x 2.98m) Fitted kitchen with a range of high and low units. Single drainer stainless steel sink, integrated hob/oven, fridge freezer and washing machine. Tiled walls between units.
Living area: 18’8” x 13’8” (5.69m x 4.18m) Laminate flooring in Living area.
Bedroom 1: 12’11” x 11’5” (3.9m x 3.48m) Laminate flooring.
En-suite: White corner shower, WC, WHB, tiled floor.
Bedroom 2: 8’11” x 13’8” (2.48m x 3.9m) Laminate flooring, built in wardrobe.
Bathroom: 7’5”x 6’5” (2.27m x 1.97m) White W.C, WHB, bath, part tiled walls.
x
Located on the Downshire Road, Newry this apartment occupies a great location close to all the amenities Newry City has to offer. It is extremely convenient to a host of amenities including shops, schools and within walking distance to the city centre. It is an excellent opportunity to acquire a home in a great location.
Entrance Hall:
Kitchen/Dining: 11’10 x 9’9” (3.62m x 2.98m) Fitted kitchen with a range of high and low units. Single drainer stainless steel sink, integrated hob/oven, fridge freezer and washing machine. Tiled walls between units.
Living area: 18’8” x 13’8” (5.69m x 4.18m) Laminate flooring in Living area.
Bedroom 1: 12’11” x 11’5” (3.9m x 3.48m) Laminate flooring.
En-suite: White corner shower, WC, WHB, tiled floor.
Bedroom 2: 8’11” x 13’8” (2.48m x 3.9m) Laminate flooring, built in wardrobe.
Bathroom: 7’5”x 6’5” (2.27m x 1.97m) White W.C, WHB, bath, part tiled walls.
-
Charles Digney

028 3025 2010

