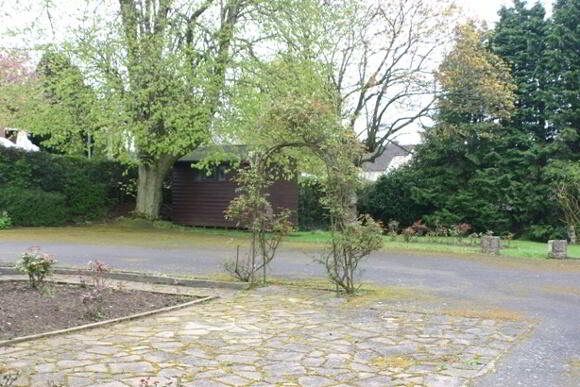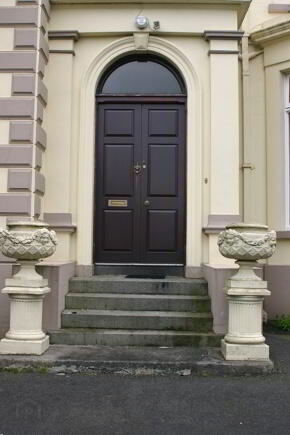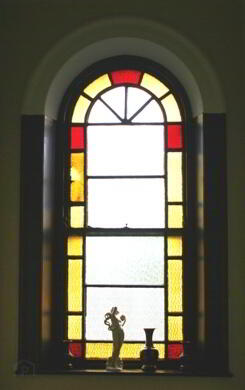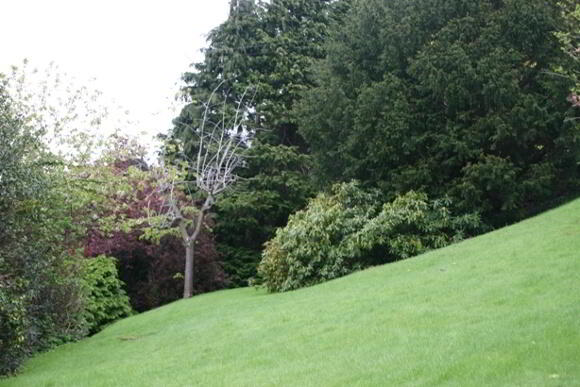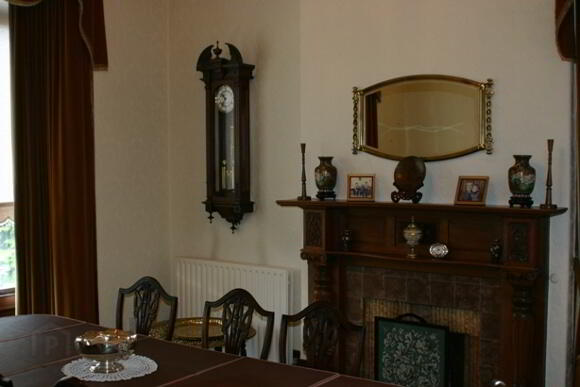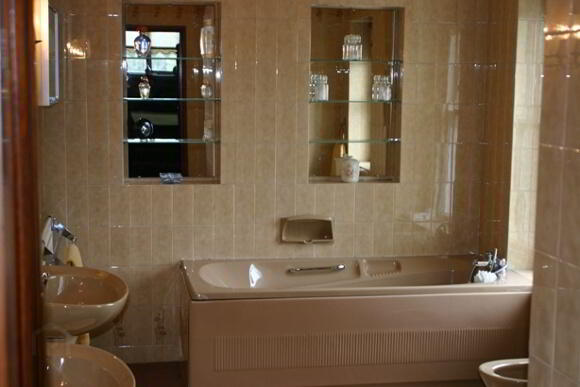
22 Ashgrove Road Newry, BT34 1QN
6 Bed Detached House For Sale
SOLD
Print additional images & map (disable to save ink)
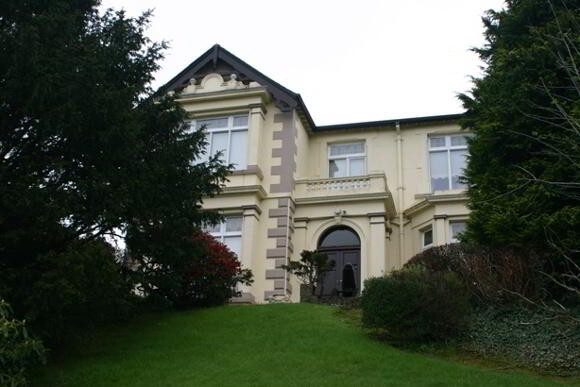
Telephone:
028 3025 2010View Online:
www.charlesdigneyproperty.co.uk/151211The sale of ‘Rockabey’ represents a unique opportunity to purchase one of the most impressive homes in Newry City. Occupying a generous site the property is close to many primary and secondary schools and the thriving shopping area of Newry. Upon entering the property one is immediately impressed with the welcoming reception hall, the grand mahogany staircase and landing. Internally there are numerous attractive features associated with a property of this era such as the cornices and covings in many of the rooms. The accommodation is of generous proportions and offers excellent scope for entertaining as well as relaxation. Outside the house is complimented by mature landscaped gardens which should prove easy to maintain. This is a home which will appeal to a variety of potential purchasers, whether family or busy professional, requiring a home in the city but not wanting to compromise on quality or lifestyle
Key Information
| Address | 22 Ashgrove Road Newry, BT34 1QN |
|---|---|
| Style | Detached House |
| Bedrooms | 6 |
| Receptions | 2 |
| Bathrooms | 1 |
| Heating | Oil |
| Status | Sold |
Features
- Superb detached period residence on an elevated site in one of Newry’s most sought after locations.
- Elegant features throughout this fine property.
- Entrance hall, kitchen/dining room, utility room, downstairs WC, lounge, sitting room, dining room, 6 bedrooms one of which is on ground floor, bathroom, oil fired central heating.
- Generous site of 0.75 acres with private gardens laid in lawns, flower beds, trees and shrubs
Additional Information
The sale of ‘Rockabey’ represents a unique opportunity to purchase one of the most impressive homes in Newry City. Occupying a generous site the property is close to many primary and secondary schools and the thriving shopping area of Newry. Upon entering the property one is immediately impressed with the welcoming reception hall, the grand mahogany staircase and landing. Internally there are numerous attractive features associated with a property of this era such as the cornices and covings in many of the rooms. The accommodation is of generous proportions and offers excellent scope for entertaining as well as relaxation. Outside the house is complimented by mature landscaped gardens which should prove easy to maintain. This is a home which will appeal to a variety of potential purchasers, whether family or busy professional, requiring a home in the city but not wanting to compromise on quality or lifestyle
Entrance Hall: 24’7” x 8’4” (7.5m x 2.54m) Papered Walls, Carpet Flooring, Stain glass windows on Porch Doorway, Cornicing and Coving on Ceilings.
Utility Room: 11’12” x 9’8” (3.65m x 2.96m)
Range of Cupboards, Sink unit, Tiled floor, papered walls.
Downstairs WC:
Kitchen/Dining: 22’7” x 14’8” (6.9m x 4.48) Fitted Kitchen with a good range of high and low units. Single drainer stainless steel sink, tiled floor, pine timber ceiling.
Dining Room: 14’10” x 14’0 (4.51m x 4.28m)
Centre Fireplace, Bay Window, Carpet Flooring, Cornicing & Coving on Ceiling,
Sliding Sash Windows.
Lounge: 13’9” x 15’11” (4.2m x 4.85m)
Centre fireplace, Carpet flooring, papered walls.
Sitting Room: 15’11” x 9’10” (4.85m x 3.0m)
Centre Fireplace, Carpet Flooring, Papered Walls, Cornicing and Coving.
Bathroom: 7’10” x 14’2” (2.4m x 4.32m)
Brown Bath suite with W.C, 2 WHB, Bidet, Corner shower unit, tiled walls, Carpet flooring.
Bedroom 1: (Ground Floor) 13’8” x 8’6” (4.17m x 2.58m)
Carpet flooring, sliding sash windows.
Large Landing: 24’6” x 8’5” (7.48m x 2.57m)
Spacious landing with large window providing magnificent views over the city.
Bedroom 2: 14’4” x 14’1” (4.39m x 4.31m)
Carpet flooring, papered walls.
Bedroom 3: 15’11” x 12’1” (4.86m x 3.7m)
Carpet flooring, papered walls, cornicing and coving on ceilings.
Bedroom 4: 12’0” x 15’10” (3.68m x 4.85m)
Carpet flooring, papered walls.
Bedroom 5: 13’11” x 8’87” (4.26m x 2.66m)
Carpet flooring, papered walls.
Bedroom 6: 13’9” x 14’11” (4.2m x 4.55m)
Carpet Flooring, papered walls.
-
Charles Digney

028 3025 2010

