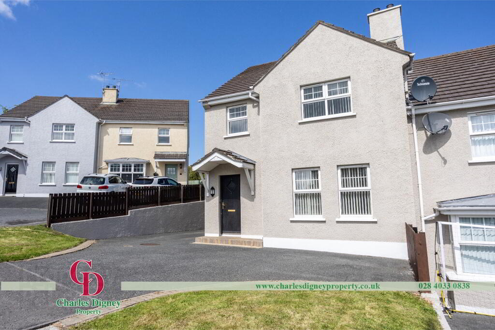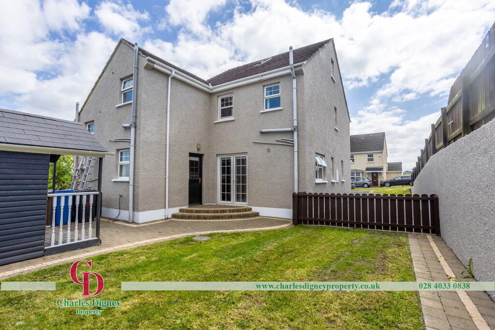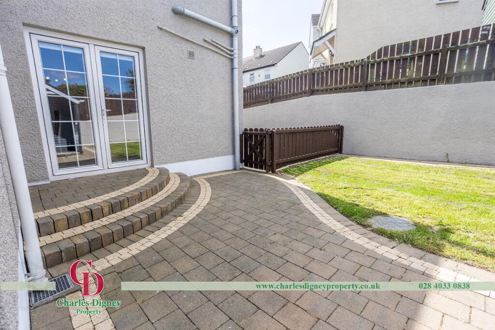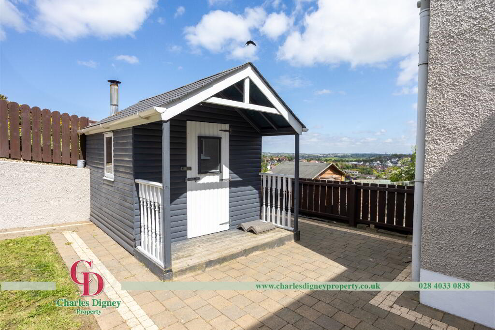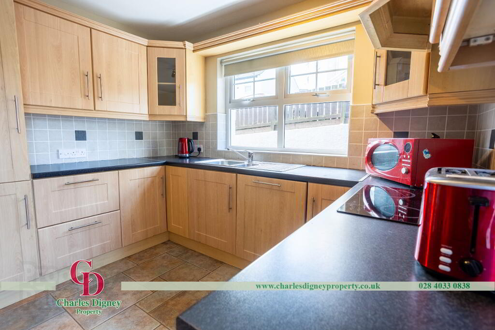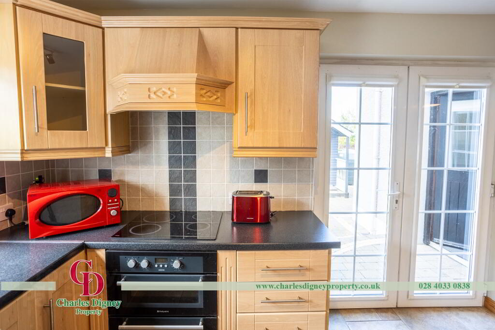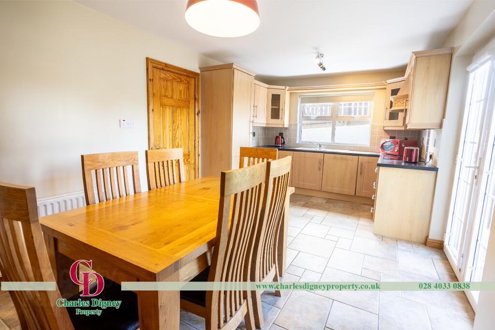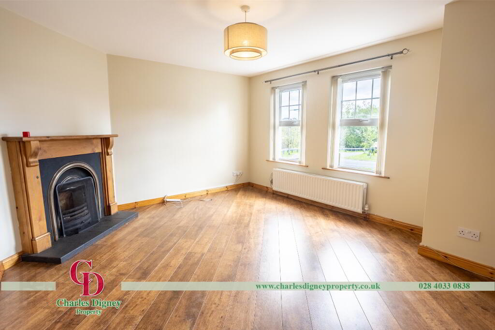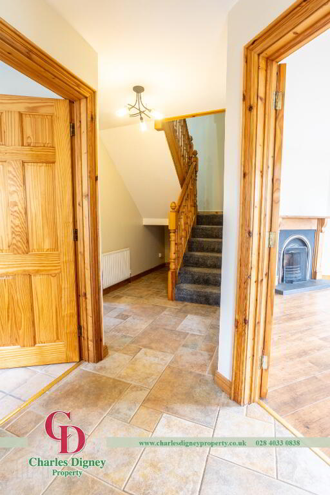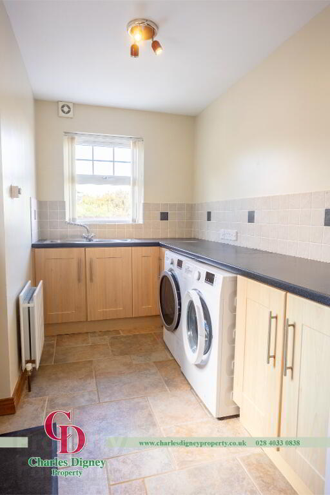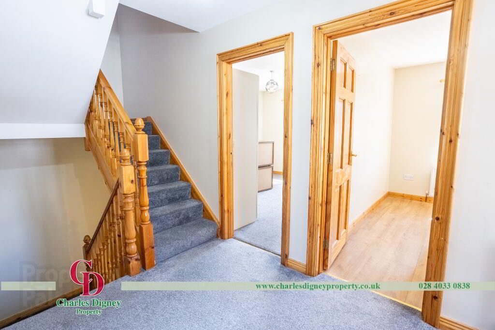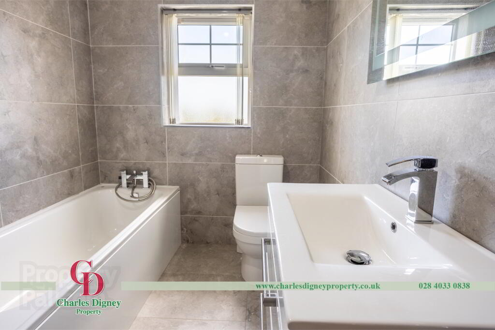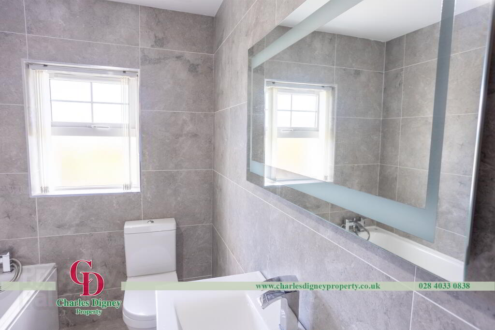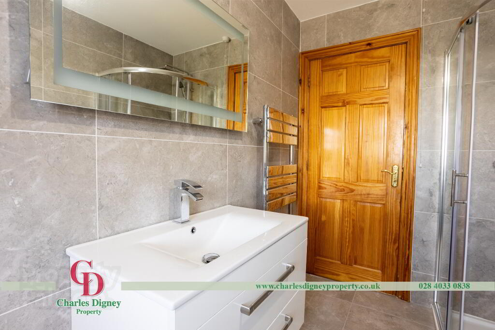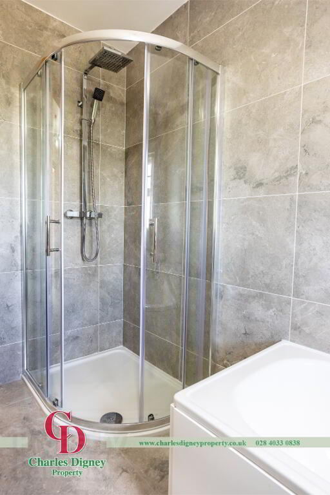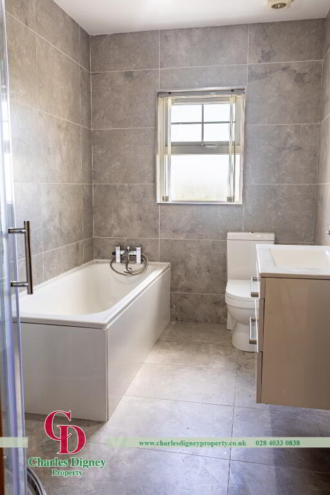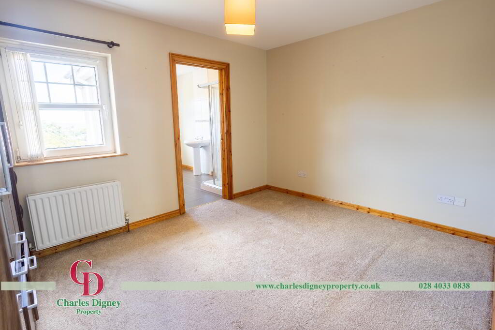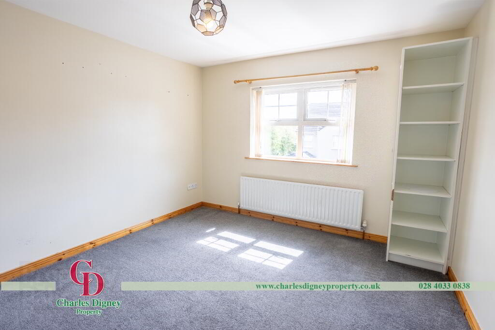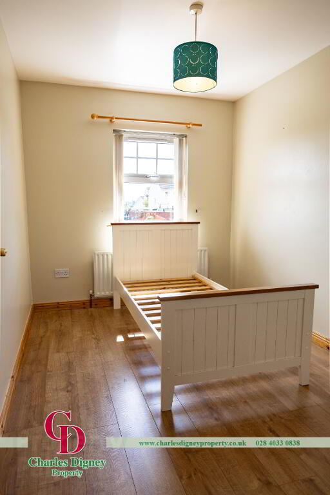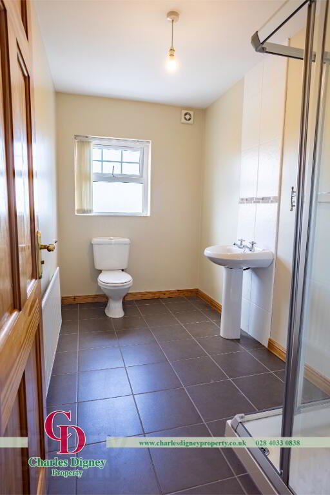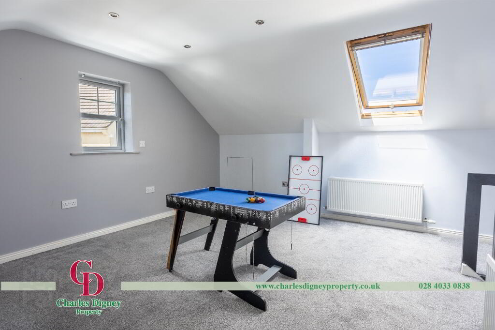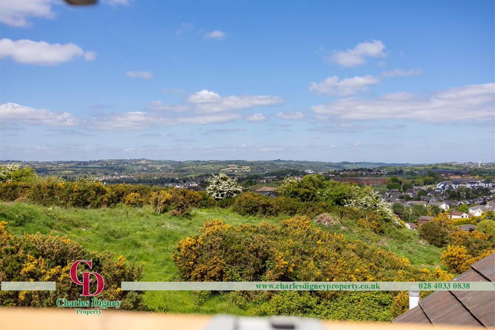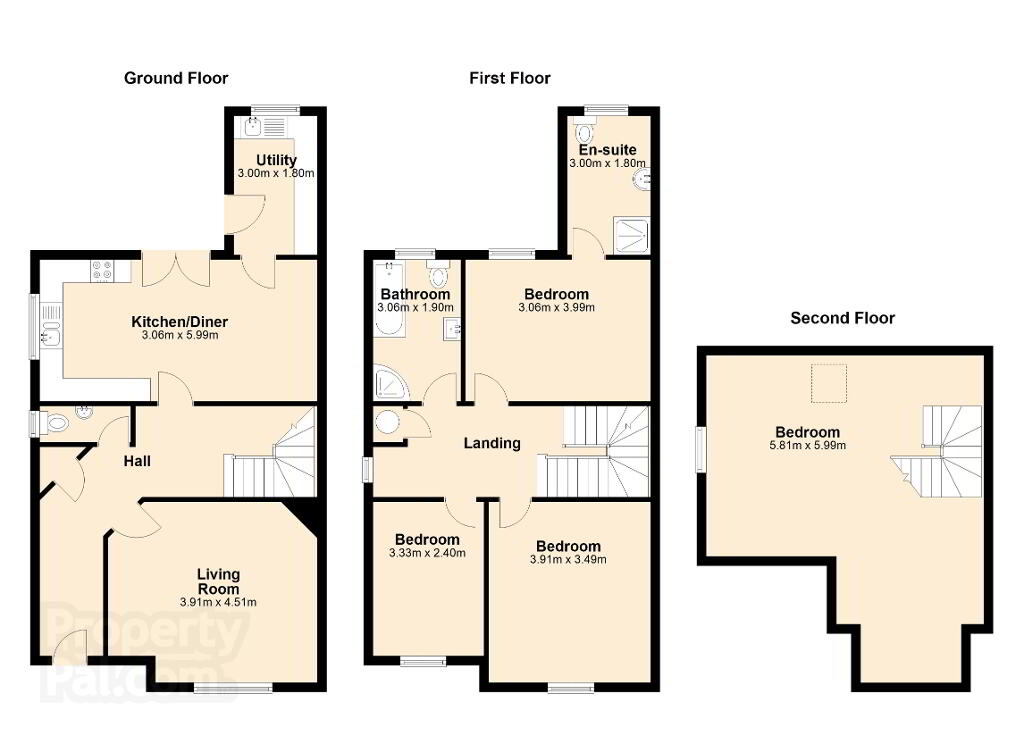
24 Crieve Heights Newry, BT34 2FD
3 Bed Semi-detached House For Sale
SOLD
Print additional images & map (disable to save ink)
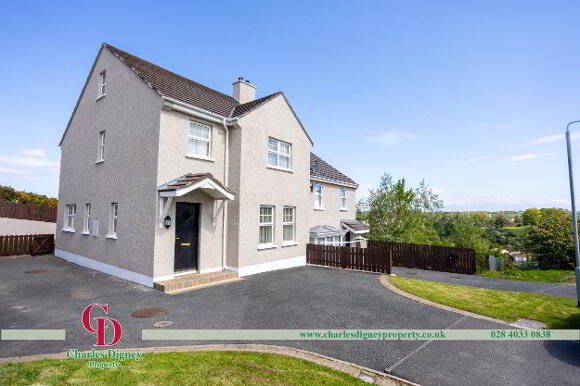
Telephone:
028 3025 2010View Online:
www.charlesdigneyproperty.co.uk/1015482Key Information
| Address | 24 Crieve Heights Newry, BT34 2FD |
|---|---|
| Style | Semi-detached House |
| Bedrooms | 3 |
| Receptions | 1 |
| Bathrooms | 2 |
| Heating | Oil |
| EPC Rating | D60/D64 |
| Status | Sold |
Additional Information
** CLOSING DATE FOR OFFERS 6TH JUNE 2025 AT 4.00PM **
We’re pleased to present to the market 24 Crieve Heights, Newry: an exceptional semi-detached property offering a beautiful home within a very popular area of Newry City. Located at the peak of “Monks Hill”, the property boasts some of the most spectacular views in the area looking across the Rathfriland Road area to the distant hills of Jerretspass and Rathfriland.
The property is located on the edge of Newry City Centre, with easy access to local amenities and schools. Externally it boasts a private rear garden, shed, and off street parking. Internally the property is well laid out with an open plan kitchen/ dining room, utility, living room and bathroom on the ground floor. The first floor boasts 3 well sized bedrooms, bathroom and ensuite. A games room is located in the loft, alongside storage space.
The opportunity to purchase a property in such fine condition, in this area, does not come along often, making this a must-see property! Get in touch today for more information, we do not see this remaining on the market for very long!
EPC D
Oil Fired Central Heating
Double Glazed PVC windows and Doors
Paved patio area with double opening doors from kitchen
Ground Floor
Entrance Hall
Tiled, storage and toilet located off.
Living Room
Wooden Flooring, open fireplace. 3.91m x 4.51m
Kitchen/ Dining
Veneer kitchen units with dark worktop. Integrated appliances. Electric cooker and stovetop. Tiled flooring and splashback. Double opening doors to patio. 3.06m x 5.99m
Utility
Fitted cupboards. Plumbed for washer and dryer. External door. Tiled flooring. 3.0m x 1.8m.
First Floor
Bedroom 1
Spacious bedroom with ensuite. Carpet flooring. Ensuite – shower, toilet and sink unit. 3.06m x 3.99m (Bedroom), 3m x 1.8m (Ensuite)
Bathroom
Tiled floor to ceiling. Modern white suite. Bath, shower, heated towel rail, floating vanity unit and illuminated mirror. 3.06m x 1.9m.
Bedroom 2
Carpet Flooring. 3.91m x 3.49m
Bedroom 3
Laminate wood flooring. 3.33m x 2.4m
Loft
Games room with large “Velux” windows.
-
Charles Digney

028 3025 2010

